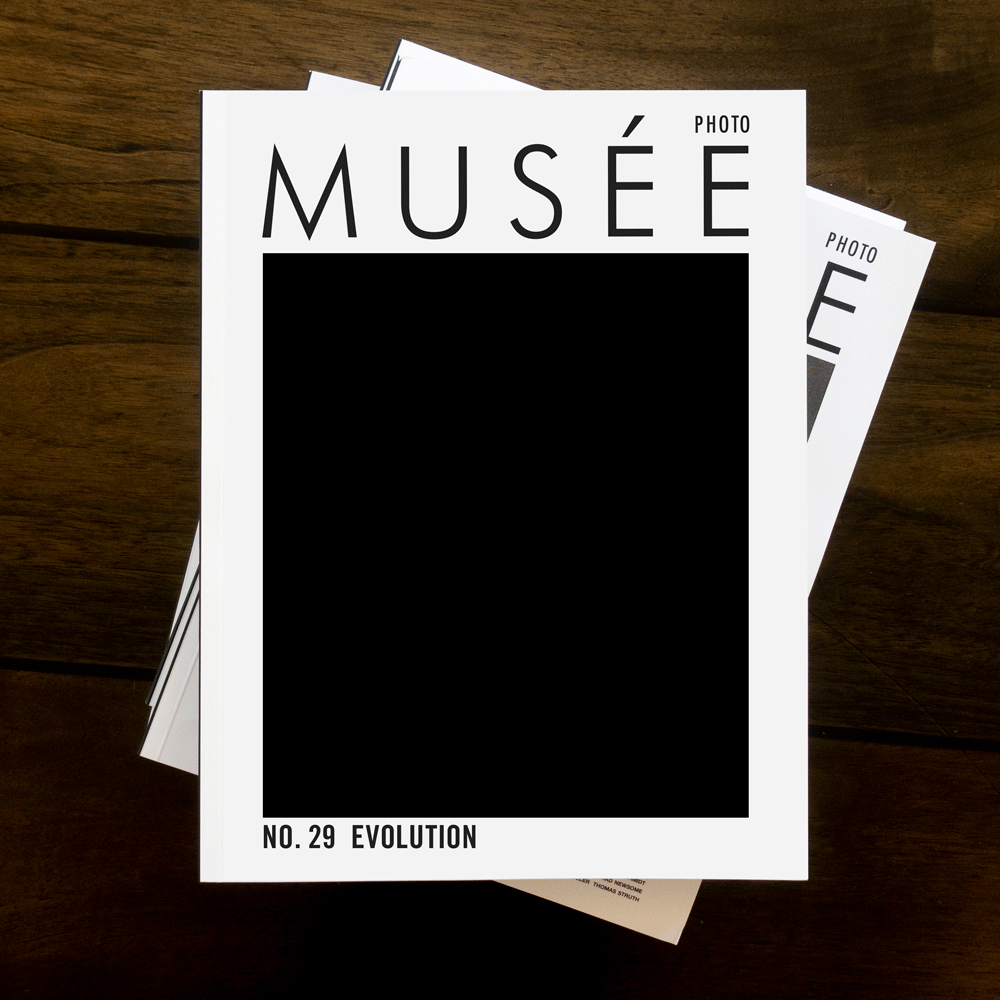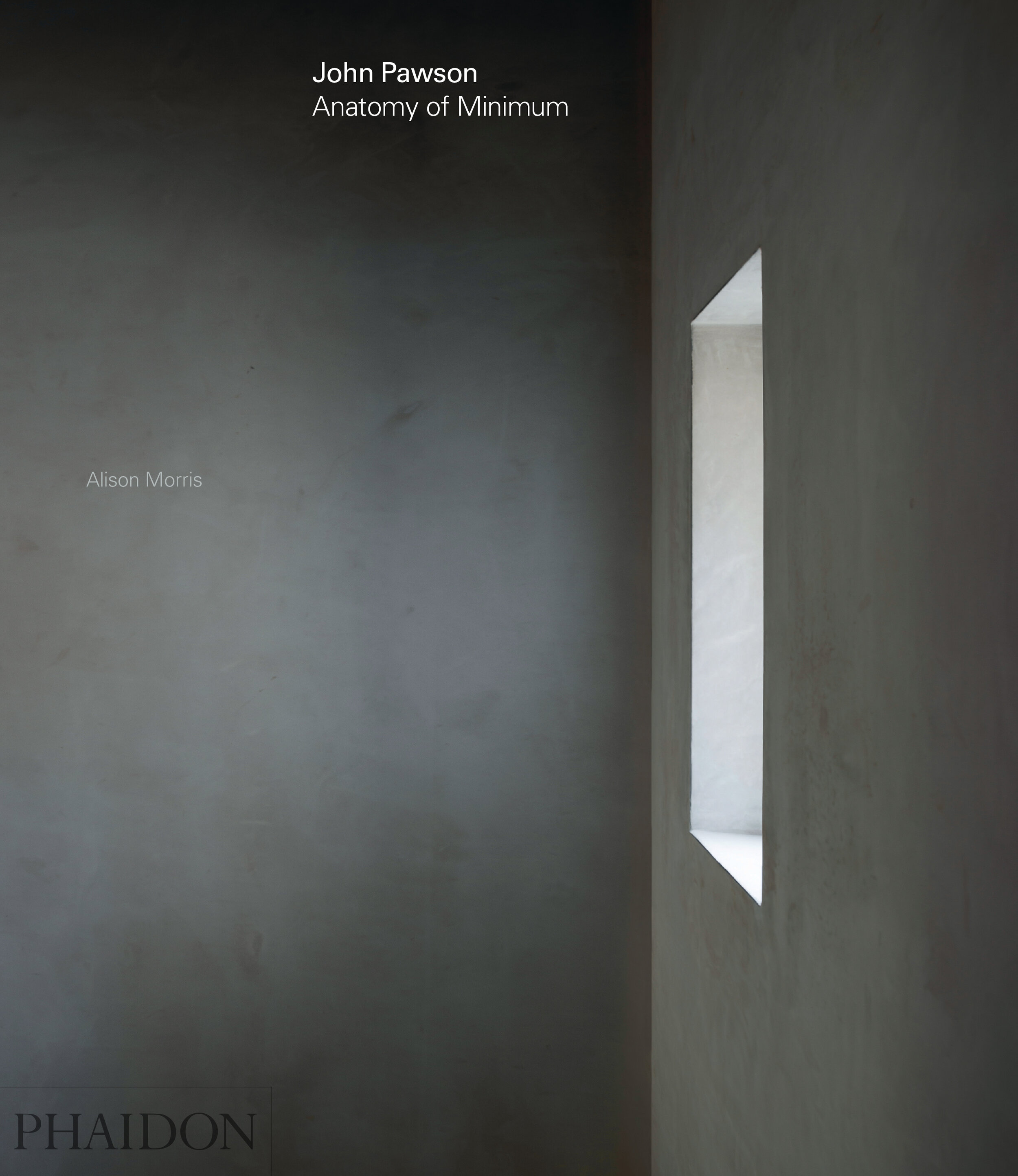Book Review: Anatomy of Minimum
In John Pawson’s first photo book Minimum, he defines the word “as the quality that an entity has when it is no longer possible to improve it by subtraction.” He mentions that if he was ever going to create a second volume of Minimum, he would use his own photography, to incorporate a second layer of control over the visual and conceptual perceptions of his work. From that idea, Anatomy of the Minimum was born. Pawson documents a variety of his architectural achievements through his own photography for the book publisher Phaidon.
John Pawson, Montauk House.
Upon first glance, this book appears to be entirely about Pawson’s architecture. However, after a closer reading, it covers an expansive amount of material on Pawson’s concept of the minimum in art, design, and architecture, applying it not only to his own work but some of the projects that influenced it. The minimum is more than a minimalist space; it incorporates the nature of minimalism, but with a finessed approach that often connects contemporary design with the natural and historical world that already existed around it.
The first section of the book, Study Houses, provides an in-depth look at four of Pawson’s projects inspired by this fifteenth century phrase for a “room, building, or institution used for or devoted to study or meditation,”. All of these houses are environments designed for escape, in order to readjust or revitalize the modern city goer.
John Pawson, Life House.
The first house presented in the book is the “Home Farm”, an expansive Oxfordshire retreat designed for Pawson’s family. Pawson wanted to connect the remaining traces of an estate that has been active for 5 centuries, to his contemporary ideas of the minimum. A powerful dichotomy can be seen once the doors are opened and the viewer is taken inside, after experiencing the bygone farmyard architecture of previous years. With the open air floor plan, sleek floors like polished silver, and repurposed wooden accents, Pawson captures the farm, reimagined through the lens of “the minimum”. He is, like his title states, showcasing the anatomy of his minimalistic work, presenting the wooden veins and cement arteries of the building as a whole.
Other houses in this section include “Life House” in Wales, “Montauk House” on Long Island, and “Palmgren House” in Stockholm, Sweden. The home in Wales is a holiday rental located in a remote area. It was the seventh completed commission for Living Architecture, an organization that collects examples of holiday rentals furnished with contemporary architecture and design. The “Montauk House” is described as “a composition of contradictions: at once delicate and refined, rugged and massive.” This structure evokes a sense of belonging amongst the seagrass and saltwater, creating a manmade monument beside the constantly shifting coastal environment. “Palmgren House” was inspired by ‘lagom’ which is a Swedish value focused on the balance between too much and too little.
John Pawson, Palmgren House.
Following these four houses, Pawson shows three repurposed projects, one included his own work with “The Design Museum” in London. He also features some of his own furniture designs, ecclesiastical projects like remodeling a cathedral and building a new chapel, as well as a collection of drawings for his floor plans. This book is a comprehensive glimpse into John Pawson’s views on architectural design, as he embodies both the photographer and the architect.











